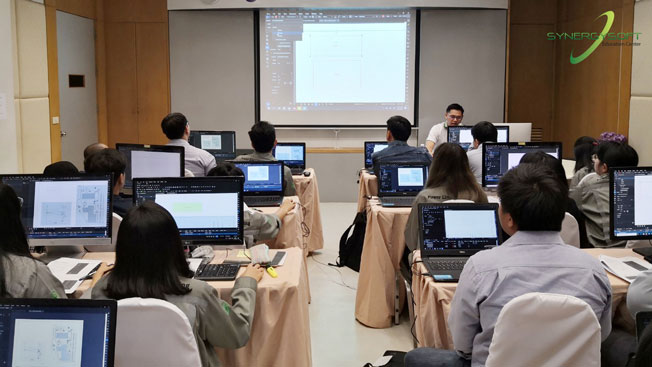
คอร์สเรียนโปรแกรม Autodesk Revit
รวมคอร์สเรียนอบรมเกี่ยวกับการใช้งานโปรแกรม Autodesk Revit เพื่อให้ผู้ใช้งานได้เรียนรู้การทำงานในขั้นพื้นฐานทั่วไปจนถึงขั้นสูง ไม่ว่าจะงานออกแบบ งานระบบ และอื่นๆอีกมากมาย สอนโดยวิทยากรผู้เชี่ยวชาญ รูปแบบการสอนแบบสด ออนไลน์ และ E-learning
- คอร์สเรียนสอนสดที่ศูนย์อบรมฯ
- คอร์สเรียนสอนสด Online
- คอร์สเรียนหลักสูตรอบรมพิเศษ (Onsite)
- E-Learning Course

RVT-01 : Autodesk Revit Basic Training Course

ARC-01 : Autodesk Revit Architectural Modeling for Building Project Training Course

STR-01 : Autodesk Revit Structural Modeling for Building Project Training Course

HVA-01: Autodesk Revit HVAC Modeling for Building Project Training Course

SAN-01: Autodesk Revit Sanitary&Fire Protection Modeling for Large Building Training Course

ELE-01 : Autodesk Revit Electrical Modeling for Building Project Training Course

FAR-01 : Autodesk Revit Family Creation for Architecture Training Course

FAR-02 : Autodesk Revit Family Creation for Structure Training Course

FAR-03: Autodesk Revit Family Creation for MEP Training Course

DWC-01 : Autodesk Revit Drawing Creation for Building Project Training Course

STR-02 : Autodesk Revit Structural for Precast Concrete Modeling in Building Project Training Course

QTO-01 : Autodesk Revit for Quantity Takeoff Training Course

INT-01 : Autodesk Revit Architectural Modeling for Interior Design Modeling Course
เรียนรู้กระบวนการทำงานในระบบ BIM และทำความรู้จักกับโปรแกรม Autodesk Revit ซึ่งเน้นให้ผู้เข้าอบรมได้ฝึกฝนทักษะการใช้งานคำสั่งที่เกี่ยวข้องกับการสร้างโมเดลงานออกแบบตกแต่งภายใน และวิธีในการปรับแก้ไข Family ที่เป็นตัวหลักในการสร้างชิ้นงาน

RVT-01: Autodesk Revit Basic Training Course

ARC-01: Autodesk Revit Architectural Modeling for Large Building

STR-01: Autodesk Revit Structural Modeling for Large Building

SAN-01: Autodesk Revit Sanitary&Fire Protection Modeling

ELE-01: Autodesk Revit Electrical Modeling for Large Building

HVA-01: Autodesk Revit HVAC Modeling for Large Building

DWC-01: Autodesk Revit Drawing Creation for Large Building

Customize Onsite


E-Learning : Autodesk Revit การสร้างโมเดลงานสถาปัตย์ เบื้องต้น

E-Learning : Autodesk Revit สร้าง Family สำหรับ งานสถาปัตยกรรมอาคาร

E-Learning : Autodesk Revit สร้าง Family สำหรับ งานโครงสร้างอาคาร

E-Learning : Autodesk Revit งานระบบ MEP เบื้องต้น

E-Learning : Autodesk Revit สร้าง Family สำหรับ Revit MEP เบื้องต้น





